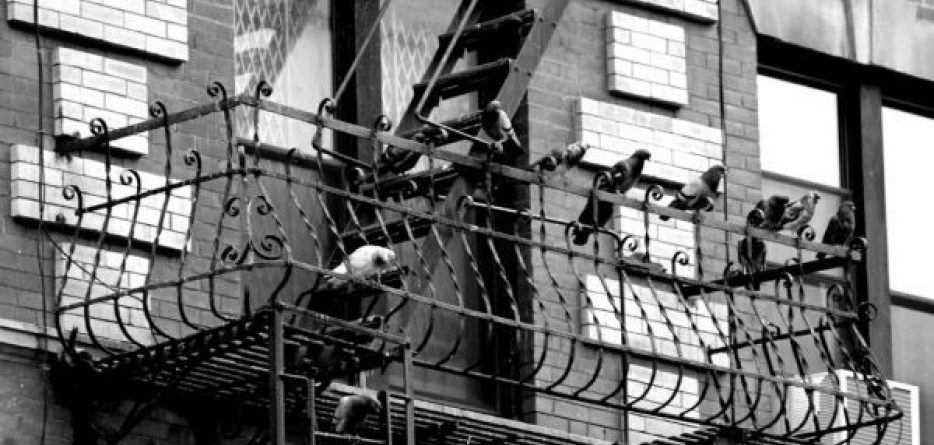Fire Escapes in the United States
Fire escapes are a very recognizable part of urban American architecture. You can scarcely see a single historical or older building without them. While modern buildings don’t have traditional external fire escapes anymore, older buildings in most cities, including Boston, have these relics still standing.
Over the years, they’re become an icon of sorts, featured in many movies and books. When a person thinks of a fire escape, they immediately visualize a picture of metal balconies and drop down ladders. But where did their journey begin?
A Brief Look into the Past
Believe it or not, the simple, sometimes ugly, structure has a very interesting background. Fire escape history can be traced back to 1860 in New York City, when buildings started to add them. The main reason for them goes back further in time.
The Reason for Fire Escapes
During the mid 19th century, New York City was expanding vertically. Taller buildings were beginning to dot the skyline and every builder was in the race to make something bigger and better. These tall buildings, however, had only one open wooden stairway that was connected to all corridors.
These corridors were connected to apartments or offices. If one unit was on fire, it wouldn’t take long for the flames to spread everywhere. As there was only one exit, there was no place for people to escape. Without dedicated fire escapes, there was a lot of risk.
Proposed Solution
Naturally, the officials realized that something needed to be done to ensure the safety of the occupants. In 1860, the city mandated that all residential buildings that had more than eight units needed to have a dedicated secondary exit for people to escape. New York’s Baker and McGill Company came up with the design similar to what you’re now familiar with. It included stationary or adjustable ladders or steps.
The Tenement House Act
Eventually, in the hopes of introducing housing reform, New York City passed the act in 1867 that mandated that all tenement houses, new and old, needed to have fire escapes. The act was revised because it wasn’t detailed enough. The second Tenement Act was introduced in 1879 and after some amendments, it was adopted in 1887.
After the passing of the Act, there were two disastrous fires in New York City. One occurred in the Windsor Hotel in 1899, where people were unable to access the fire escapes and had to use ropes. The other happened in Triangle Waist Co., garment factory in 1911.
These events market a turning point in fire escape history, leading to the introduction of new, stricter safety norms.











Leave a Reply